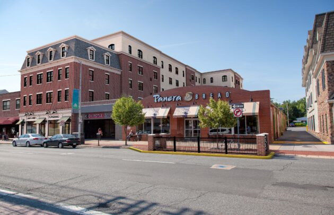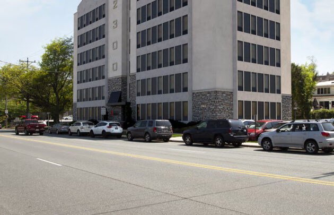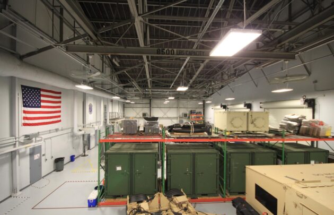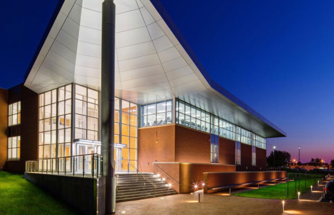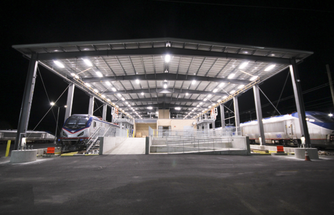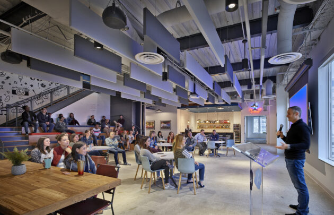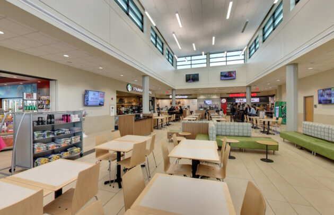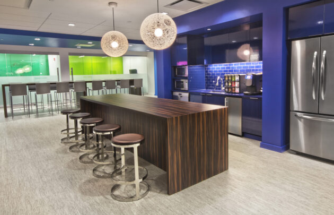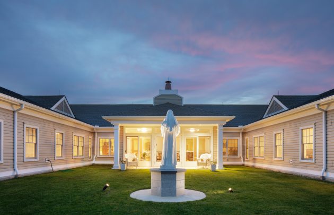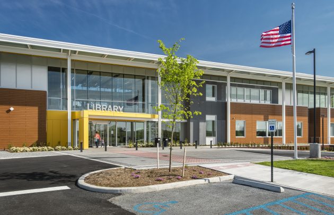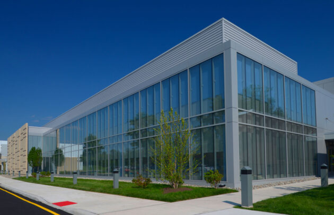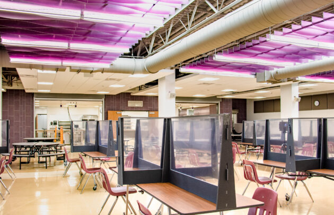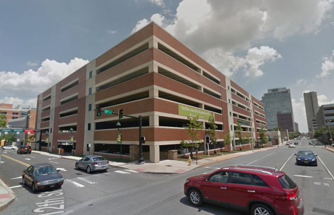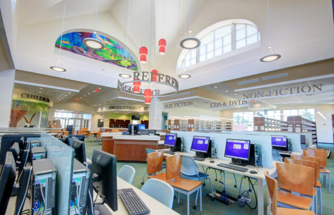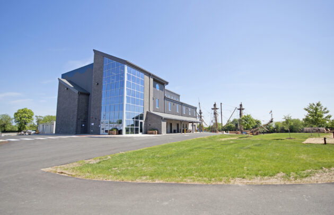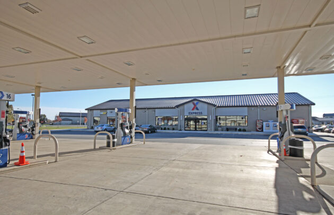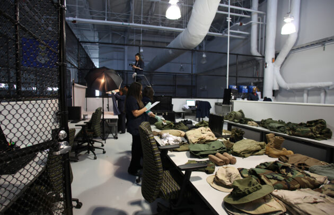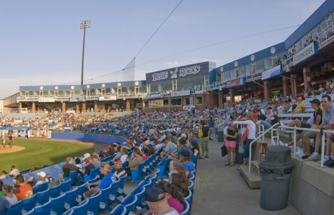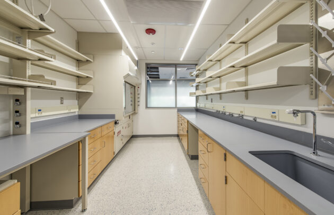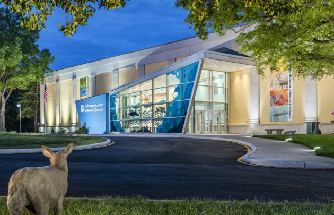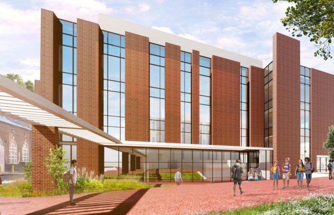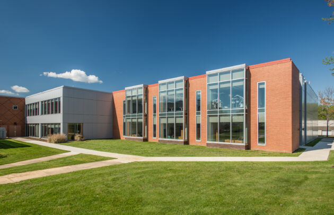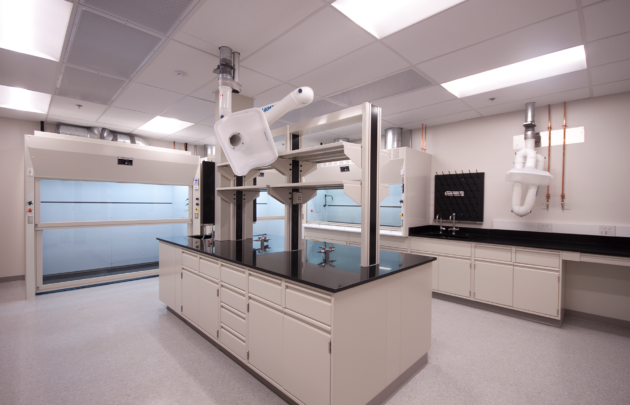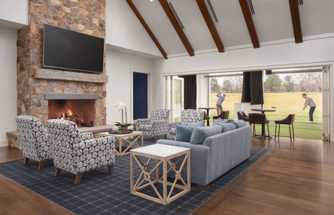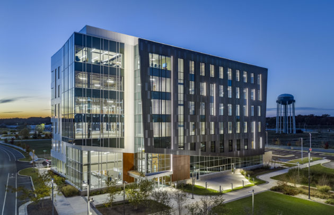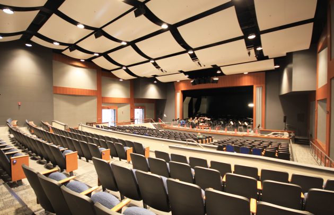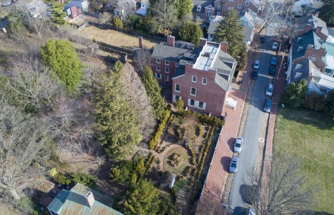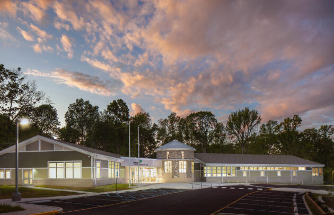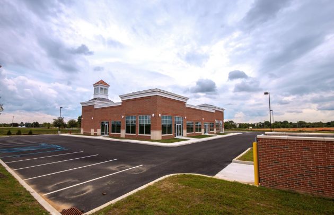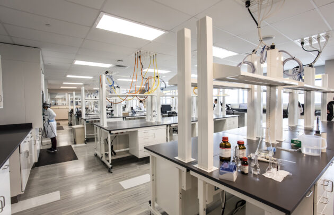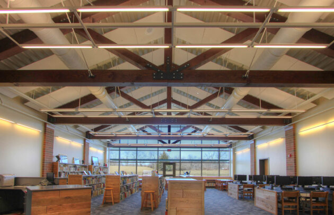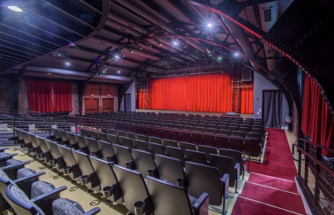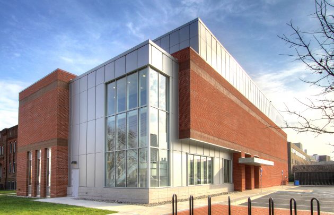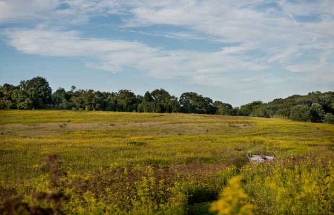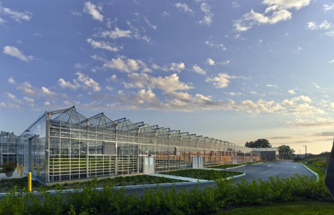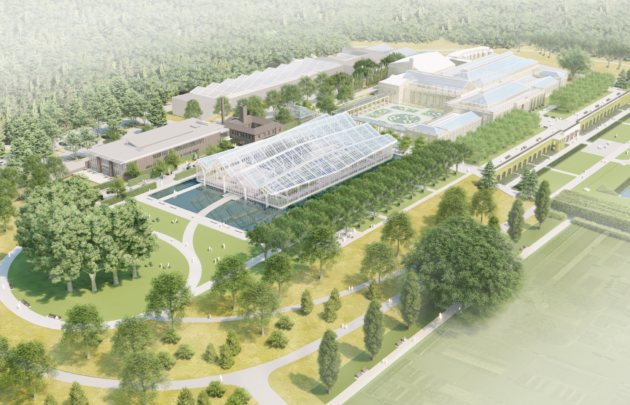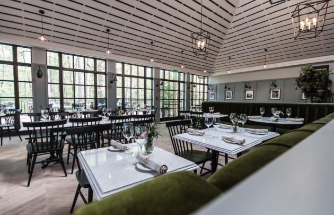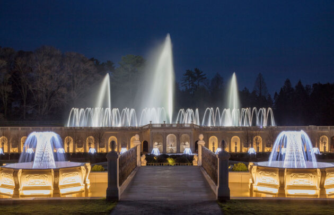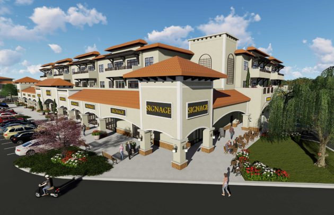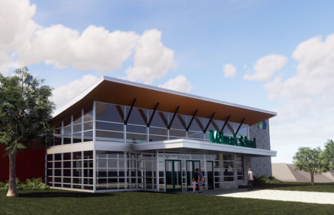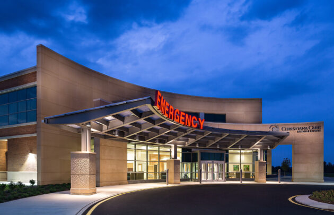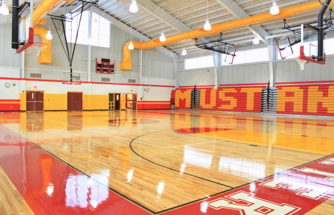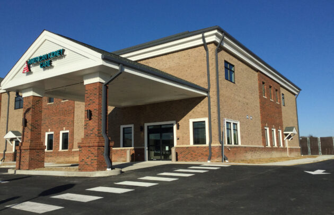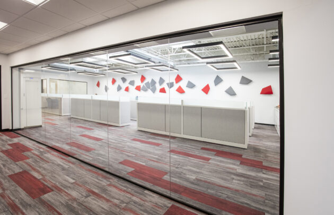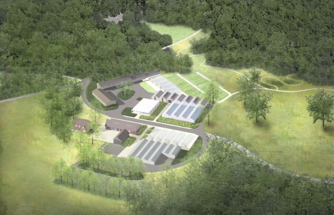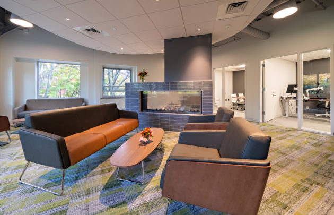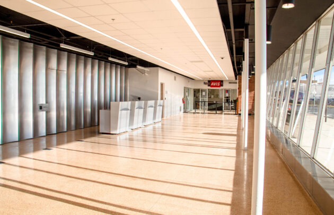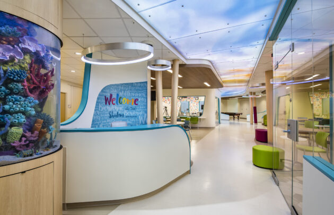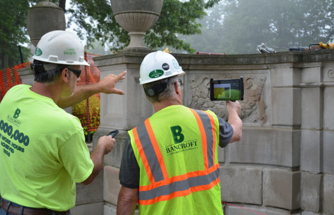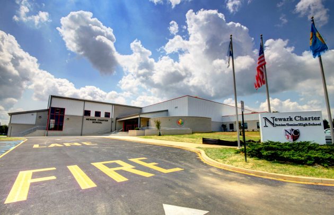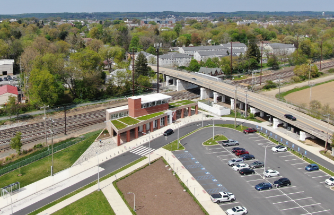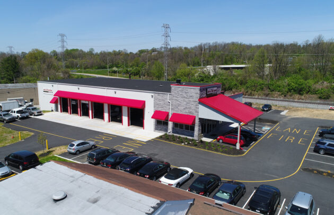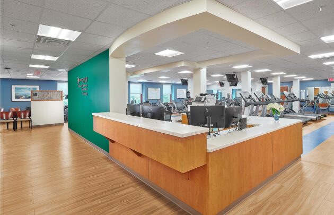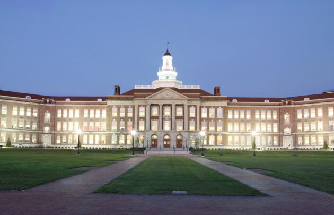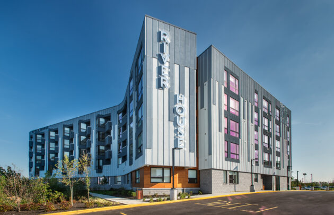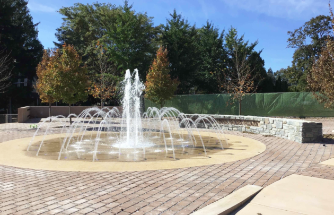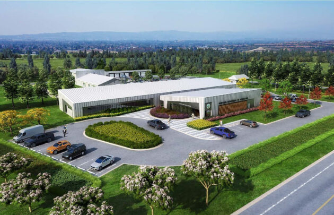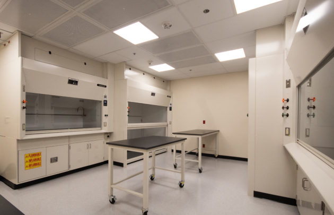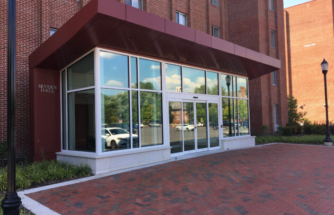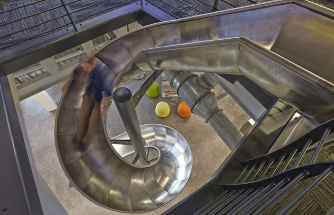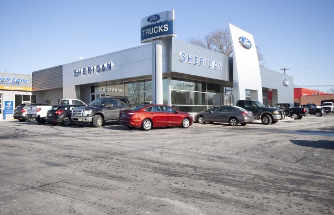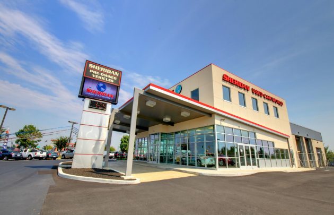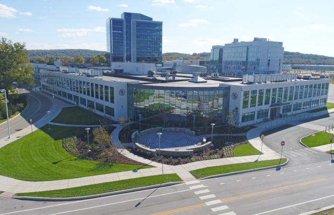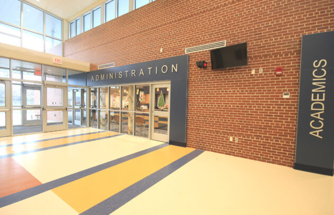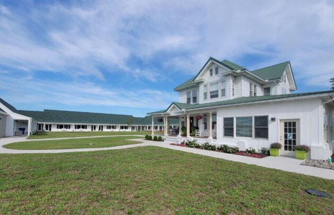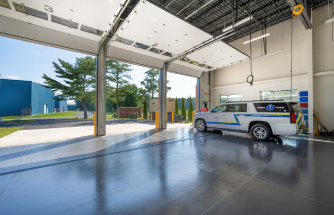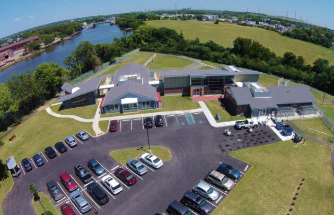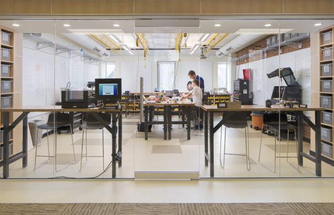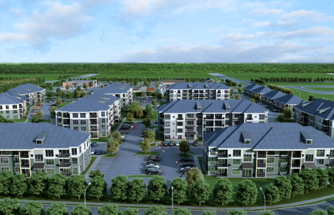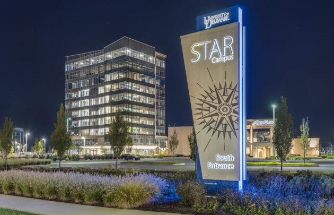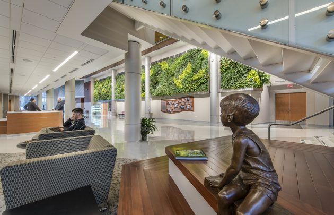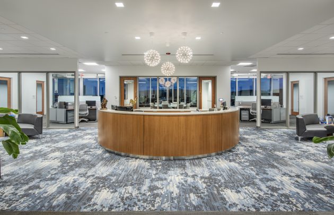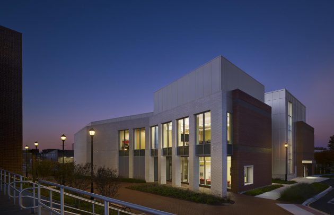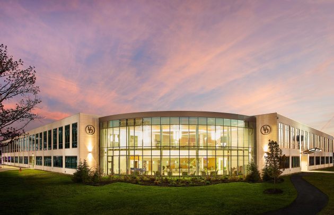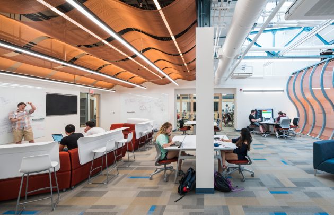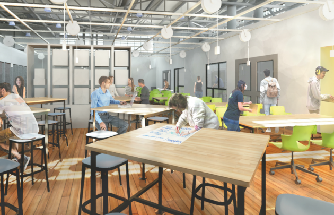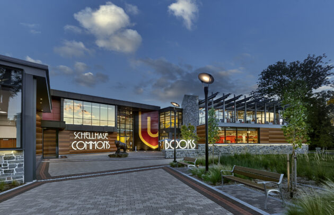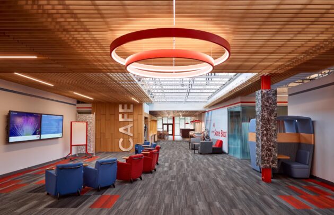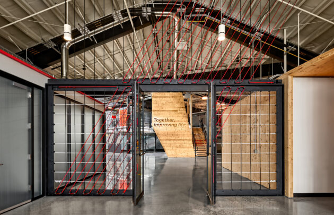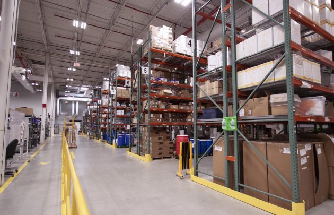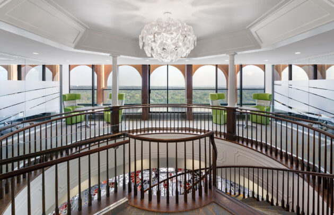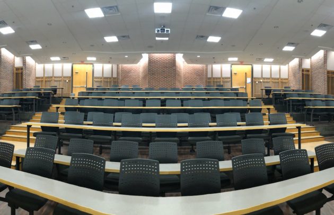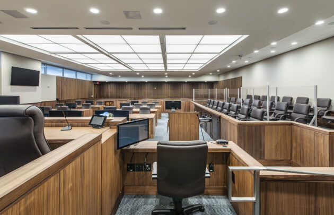Archives
The leadership your team provided, from the preconstruction phase through the project’s completion, and turnover was instrumental in providing our students and faculty with a first-class facility that incorporates four state-of-the-art nursing labs, clinical simulation space and additional classrooms.
Mark T. Brainard
President
Delaware Technical Community
Bancroft worked with our consultants in problem resolution and are a team player of the highest caliber.
Joseph A. Gallucio III
Director Capital Construction
Amtrak Engineering
It was obvious throughout the project that the Bancroft team understood and was fully committed to ensuring this project was completed on-time but with the level of quality and attention to detail that goes hand-in-hand with a modern space to attract young creative and technology-focused employees.
Tim Mihok
Chief Financial Officer
The Archer Group
Bancroft performed at an exceptional level to ensure the successful coordination of construction activities. Having the service plaza open in time for the 4th of July weekend was an incredible achievement appreciated by all.
Ed Beeler
Project Director
HMS Host
The Axalta North American Headquarters project is a fine example of Bancroft’s ability to successfully manage fast-tracked, co-occupied, high-end fit-out construction and deliver the project on time and within budget.
Scott D. Allen, PE.
Senior Project Manager
CBRE
The level of professionalism and focus on complete customer satisfaction are truly competitive differentiators for Bancroft. Your team always takes the time to understand our needs in order to deliver the projects in a high-quality fashion.
Paul Palmieri
Associate Director of Engineering
This facility will certainly be a source of civic pride to the residents of the 7th Street peninsula area. Bancroft’s initiative, project understanding and expertise in construction management were instrumental in delivering this highly anticipated project while providing the necessary leadership to manage the project’s budget and schedule.
H. Hunter Lott, III
Former Chairman
Kalmar Nyckel Foundation
I could not have asked for a more skilled and customer-focused team. I look forward to our next project together!
Timothy Mueller, PhD
VP, Technology and Facilities
Delaware Innovation Space
Bancroft was fully committed to understanding the complexity and uniqueness of each design element and system. Your team's attention to detail, approach to resolving conflicts, and addressing our concerns throughout the project exceeded our expectations.
Halsey Spruance
Executive Director
Delaware Museum of Nature & Science
Bancroft Construction has been a valuable partner of DTP because of their specific expertise, quality standards and cost management systems. Several highly technical laboratory projects have been successfully launched for DTP and exceeded expectations.
J. Michael Bowman
Associate Director Office of Economic Innovation and Partnerships
University of Delaware
The level of workmanship was of high quality and the team was a pleasure to work with. This not being our first contract with Bancroft, we had high expectations of your work, and you once again exceeded them.
Katherine Donnelly
Former Project Manager
Longwood Gardens
Bancroft's initiative, project understanding, and expertise in construction management were instrumental in delivering this highly anticipated project.
Anne T. Hogan
Chief Executive Officer
Girl Scouts of the Chesapeake Bay
We chose Bancroft Construction to lead this effort and, quite simply, they got it right.
Gary R. Green
Former President
Uptown! Entertainment Alliance
Bancroft was always quick to respond to changes in scope and changes in scheduled tasks and activities when adverse weather conditions threatened to impact the scheduled end date. The level of workmanship was of high quality and the Bancroft team was the consummate team player, spearheading our collaborative approach.
Penny Person
Associate VP of Construction Mgmt.
Longwood Gardens
We are extremely happy to have partnered with Bancroft, who managed subcontractors to ensure delays were minimized and even stepped in to complete parts of the project when the international companies were forced to return home for extended periods due to the pandemic.
James Harbage
Former Director, Floriculture and Conservatories
Longwood Gardens
Bancroft Construction has a successful history of working on challenging projects at Longwood. The Main Fountain Garden Revitalization was one of the largest and most complicated projects in our Gardens’ history. We could not have selected a more experienced and capable construction management firm to join us on the revitalization journey.
Paul B. Redman
President & CEO
Longwood Gardens, Inc.
Maintaining a safe environment and accommodating all individuals’ needs is always Bancroft’s top priority, but is especially so amidst the current COVID-19 pandemic. Construction crews continue to adhere to all social distancing and virus mitigation measures recommended by the Centers for Disease Control and Prevention (CDC).
Michelle Bradsher-McHugh
Communications, Advocacy and Advancement
Melmark School
This new state-of-the-art facility will enable Christiana Care to offer first-class emergency care service to the residents of Middletown and the surrounding communities. Bancroft’s diligence, project understanding and expertise were instrumental in delivering this highly anticipated project on budget and on schedule.
J. Patrick Fugeman, AIA
Christiana Care Health System
Bancroft did exemplary work on creating our research facility and corporate office. They provided seamless coordination with various subcontractors and our design team to accomplish the project on schedule. I had previously created eight pharmaceutical facilities, and this Piscataway facility is the best of its class.
Sivakumar Chinniah
President
MSN Pharmaceuticals Inc.
When working on any school project there is a finite budget and firm target date. Bancroft ensured this school was completed on time and on budget with maximum efficiency.
Chandra Nilekani
Architect
ABHA Architects
This state-of-the-art facility will be our first line of defense in preventing and controlling infectious diseases in livestock and poultry.
Joseph Bartenfelder
Secretary of Agriculture
State of Maryland
Bancroft’s project manager’s ability to keep the project moving at a fast pace while controlling the subcontractors and the overall budget was greatly appreciated by all. The opportunity to work with your team on this exciting and challenging fit-out project gave our design team a great appreciation for the project management and attention to detail skillset.
John K. Raftery, AIA, LEED AP
Associate Principal
Mitchell Associates. Inc.
This new 8,000 square foot, state of the art facility will enable the Sheridan Auto Group to offer first-class service to our customers.
Chip Sheridan
President
Sheridan Auto Group
As a Head of School, I was most impressed with the breadth that the Bancroft team would go to in support of all of us, their customer.
Lisa Coldiron
Head of School
Sussex Montessori
This new state of the art facility will provide our dedicated staff and volunteers with the ability to better serve thousands of homeless cats and dogs for years to come.
Patrick J. Carroll
Executive Director
Delaware Humane Association
From the early stages of the Design Phase through Project Turnover, Bancroft was a proactive partner working with Tatnall School and ABHA. The collaborative environment of the project resulted in the ideal space for Tatnall’s students and staff, and it was delivered with minimal disruption to their learning environment.
Mike Deptula
Principal
ABHA Architects
Bancroft built all these remarkable spaces and made the dream of these customized spaces a reality.
Kathleen S. Matt, PhD
Dean, College of Health Sciences
University of Delaware
We have worked hand in hand with them from the design phase to the delivery phase and the final product has been remarkable.
Kathleen S. Matt, PhD
Dean, College of Health Sciences
University of Delaware
Bancroft did an exceptionally thorough job to mitigate risks and protect the colonies and ongoing research operations through vibration and noise monitoring and control measures.
Frank Warren
Manager, OLAM
University of Delaware
The transformation of the former Chrysler facility into the state-of-the-art facility that will be the home for clinical spaces, classrooms and research laboratory spaces will shape the future of science and technology at the University and in the region.
Kathleen S. Matt, PhD
Dean, College of Health Sciences
University of Delaware
It is obvious throughout the project that Bancroft Construction understood and was fully committed to
ensuring this project was a success for all stakeholders.
Jeffrey Veenema, AIA, NCARB, LEED AP
Sr. Project Manager
University of Delaware
The communication for this project was key. Bancroft kept an active and open dialogue throughout this project, allowing Ursinus to minimize expenditures.
Steve Gehringer
Director of Facilities
Ursinus College
Bancroft’s project team took the lead in coordination of construction activities to successfully manage the challenges associated with the cleanroom contractor’s logistics to mitigate disruptions to the business units in proximity to the project. Your team really stepped in and managed the entire process for us.
Glenn Nichols
W.L. Gore & Associates
Facilities Project Manager
Bancroft’s business relationships were key to driving accelerated schedules and cost concessions with contractors. One of the things that made it so easy to work with Bancroft is the transparency in the organization and the drive of the project team to meet the project goals.
Bob Wunder
Construction Project Manager, Enterprise Facility Services
W. L. Gore & Associates, Inc
It was obvious throughout the project that the Bancroft team understood and was fully committed to ensuring the project exceeded our expectations and the dedication, professional approach, and hard work is much appreciated.
Chris Hull
Facilities Manager
Wedgewood Pharmacy

