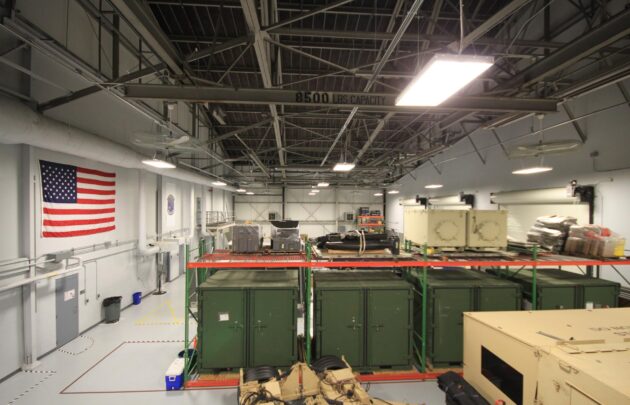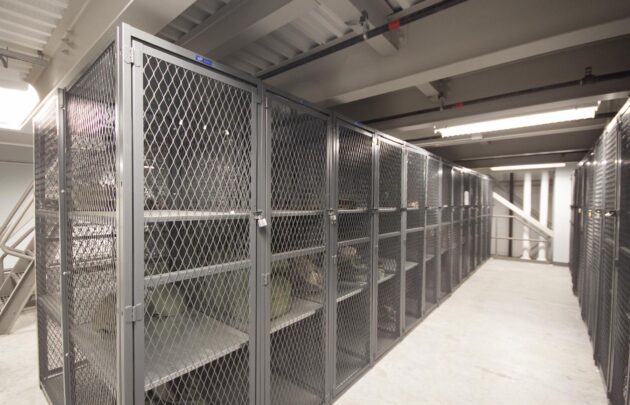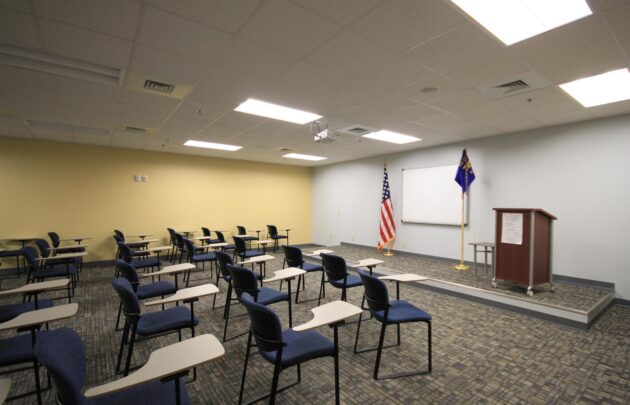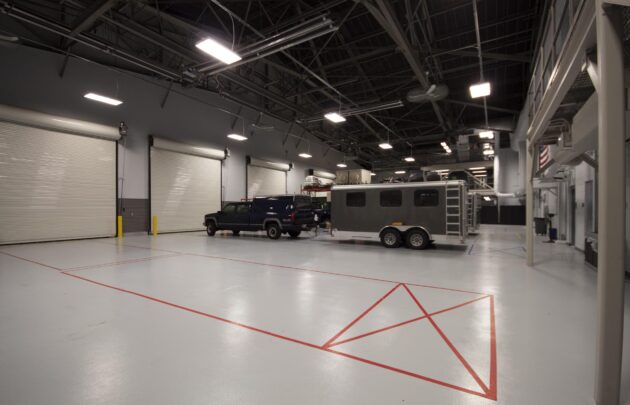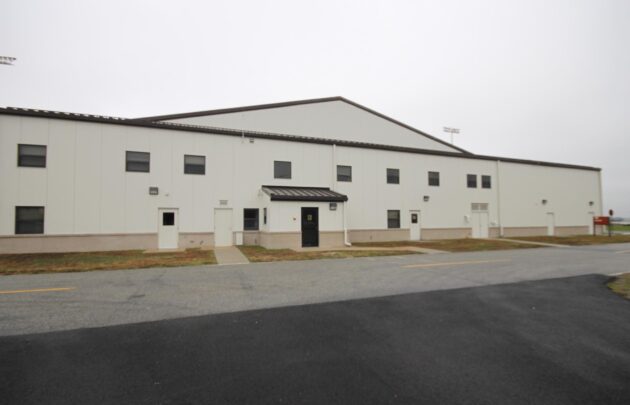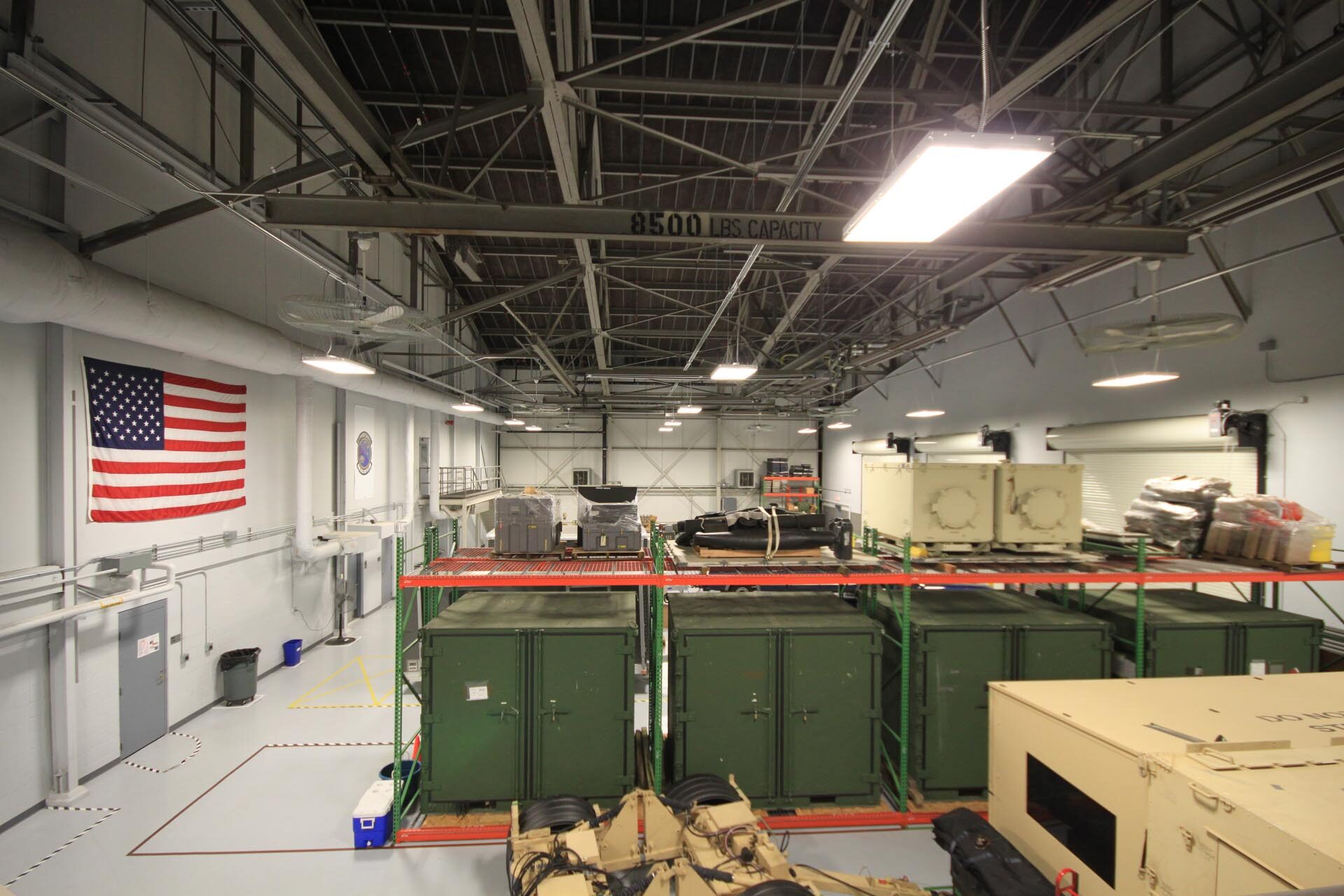
Air Mobility Command Hangar Renovation
Complete interior renovation of an aircraft hangar for the Emergency Preparedness Unit of the US Air Force, as well as renovation of the Air Lift Control Facility for the Unit.
Project Stats
-
OwnerBering Straits Technical Service
-
LocationDover AFB, DE
-
Project TypeGeneral Contracting
-
Design ProfessionalTetra Tech, Inc
-
MarketGovernment + Civic
-
Square Footage28,000
This project included the complete interior renovation of Building 918 at Dover Air Force Base for the Emergency Preparedness Unit of the United States Air Force as well as the complete renovation of the Air Lift Control Facility for the Unit. Highlights included the construction of a new mezzanine, installation of new utilities, flooring, as well as new mechanical, electrical, security control and monitoring systems. Program space includes a large repair/storage bay, training room, mechanical room, communications storage as well as a meeting room and personnel equipment locker storage on the newly constructed mezzanine.

